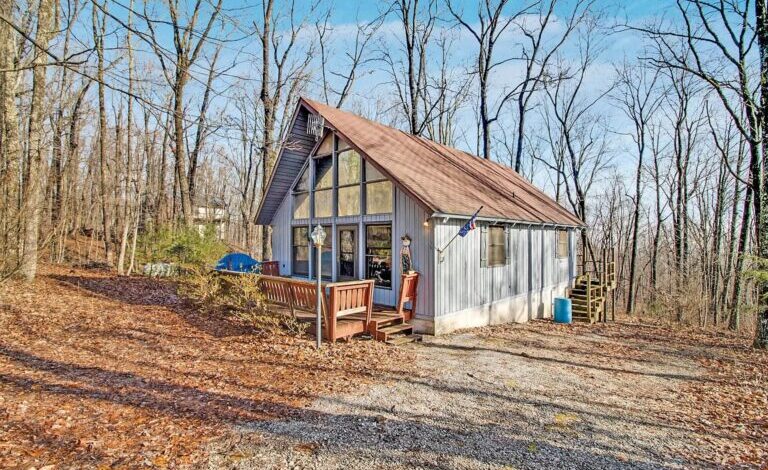
SERENE MOUNTAIN TOP CABIN RETREAT. $190,000
Serene mountain top cabin retreat. This cozy and secluded 3 bedroom 1 bath open floor plan with 864 sq ft on the bottom floor and 432 finished sq ft upstairs. Relax and enjoy your 4 season view on your front deck or enjoy your wooded mountainous view.
FACTS & FEATURES
INTERIOR
BEDROOMS & BATHROOMS
- Bedrooms: 3
- Bathrooms: 2
- Full bathrooms: 2
- Main level bedrooms: 2
BASEMENT
- Basement: Crawl Space
FLOORING
- Flooring: Carpet, Vinyl
HEATING
- Heating features: Has Heating (Unspecified Type)
COOLING
- Cooling features: Wall/Window Unit(s)
APPLIANCES
- Appliances included: Microwave, Refrigerator, Washer
INTERIOR FEATURES
- Interior features: Ceiling Fan(s), Pantry, Storage
OTHER INTERIOR FEATURES
- Total structure area: 1,296
- Total interior livable area: 1,296 sqft
- Finished area above ground: 1,296
PROPERTY
PARKING
- Parking features: Gravel
PROPERTY
- Levels: Two
- Stories: 2
- Patio & porch details: Deck
LOT
- Lot size: 0.56 Acres
- Lot features: Wooded
OTHER PROPERTY INFORMATION
- Parcel number: 142P D 02500 000
- Special conditions: Standard
CONSTRUCTION
TYPE & STYLE
- Home type: SingleFamily
- Architectural style: A-Frame
- Property subType: Single Family Residence, Residential
MATERIAL INFORMATION
- Construction materials: Wood Siding
CONDITION
- New construction: No
- Year built: 1971
NOTABLE DATES
- Major remodel year: 1971
UTILITIES & GREEN ENERGY
UTILITY
- Sewer information: Public Sewer
- Utilities for property: Water Available
COMMUNITY & NEIGHBORHOOD
LOCATION
- Region: Crab Orchard
- Subdivision: Renegade Resorts
Listed on Zillow

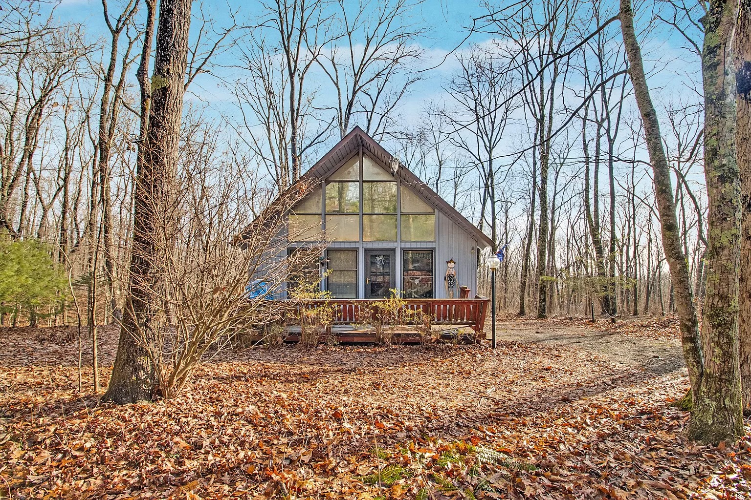
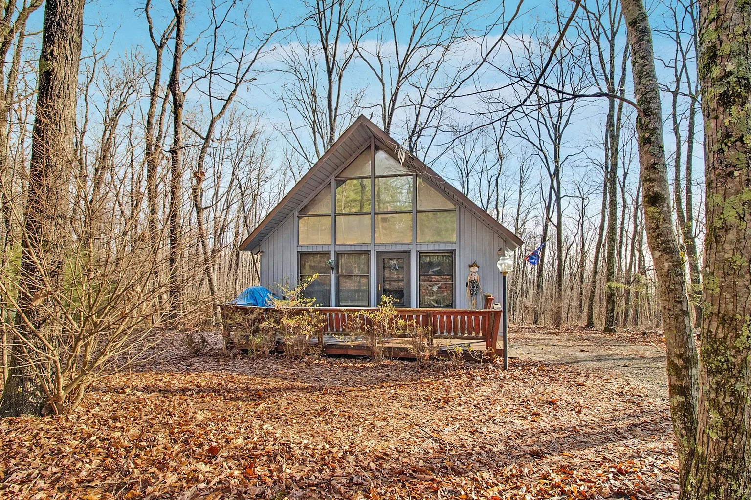
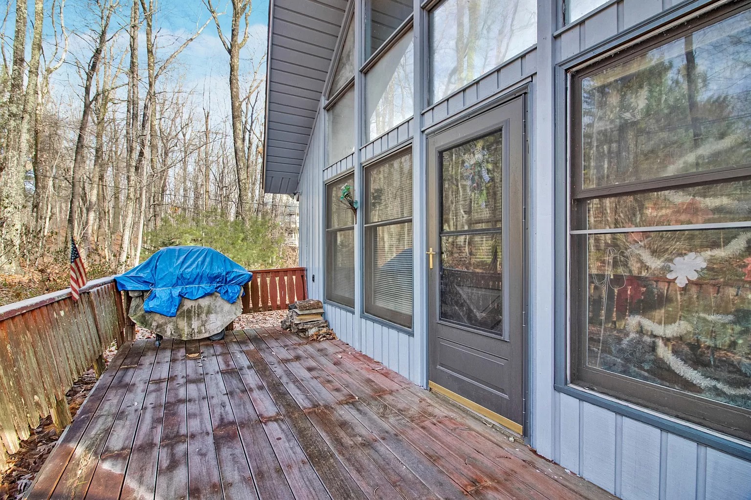
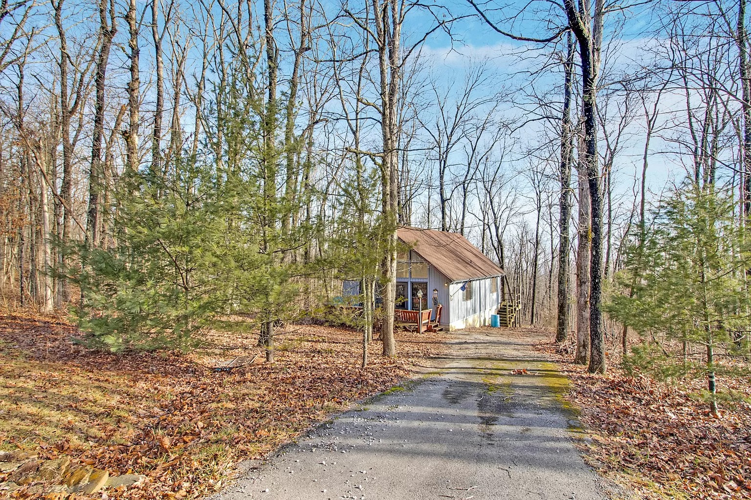
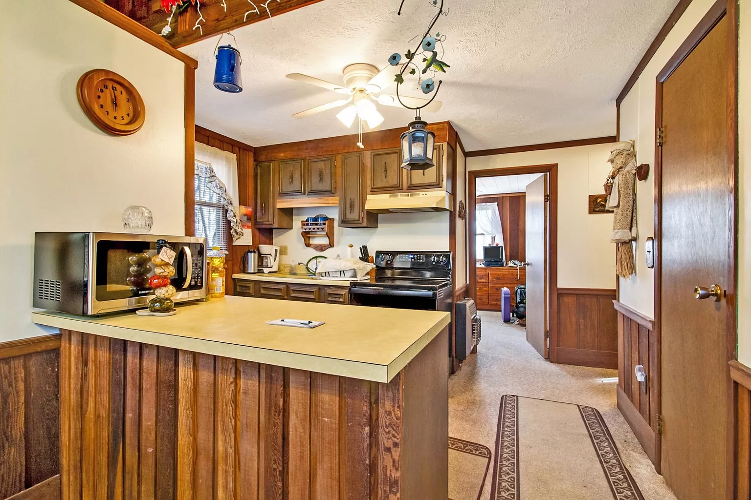
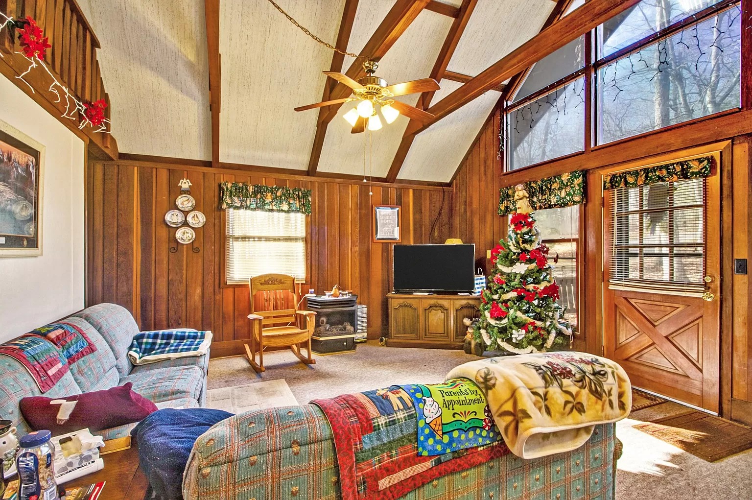
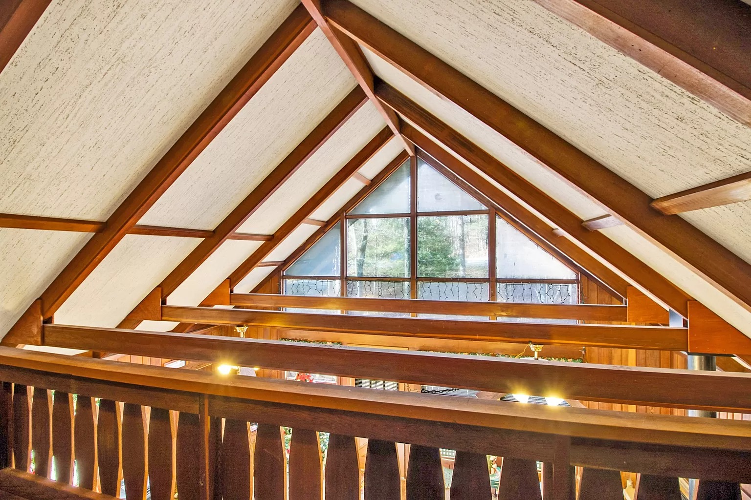
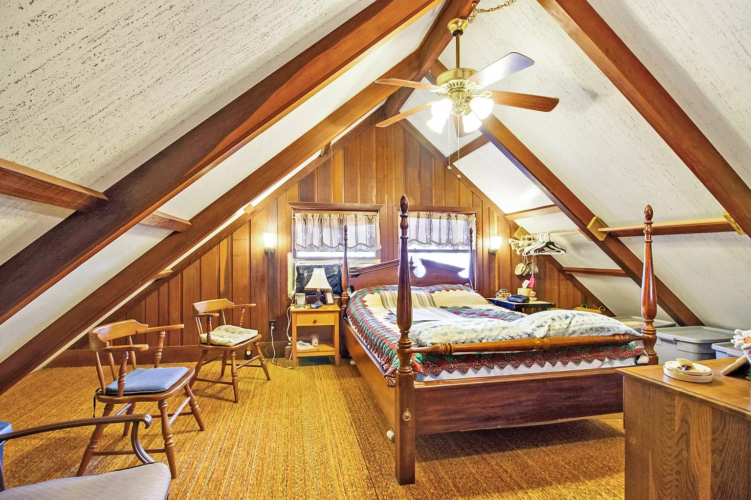
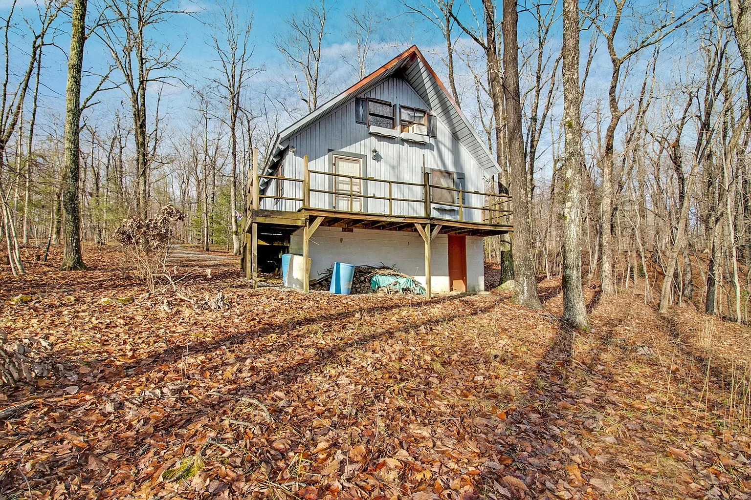
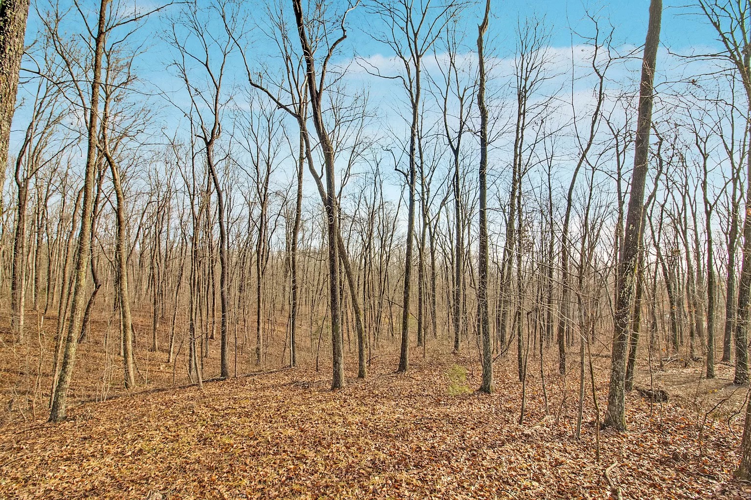
FACTS & FEATURES
INTERIOR
BEDROOMS & BATHROOMS
- Bedrooms: 3
- Bathrooms: 2
- Full bathrooms: 2
- Main level bedrooms: 2
BASEMENT
- Basement: Crawl Space
FLOORING
- Flooring: Carpet, Vinyl
HEATING
- Heating features: Has Heating (Unspecified Type)
COOLING
- Cooling features: Wall/Window Unit(s)
APPLIANCES
- Appliances included: Microwave, Refrigerator, Washer
INTERIOR FEATURES
- Interior features: Ceiling Fan(s), Pantry, Storage
OTHER INTERIOR FEATURES
- Total structure area: 1,296
- Total interior livable area: 1,296 sqft
- Finished area above ground: 1,296
PROPERTY
PARKING
- Parking features: Gravel
PROPERTY
- Levels: Two
- Stories: 2
- Patio & porch details: Deck
LOT
- Lot size: 0.56 Acres
- Lot features: Wooded
OTHER PROPERTY INFORMATION
- Parcel number: 142P D 02500 000
- Special conditions: Standard
CONSTRUCTION
TYPE & STYLE
- Home type: SingleFamily
- Architectural style: A-Frame
- Property subType: Single Family Residence, Residential
MATERIAL INFORMATION
- Construction materials: Wood Siding
CONDITION
- New construction: No
- Year built: 1971
NOTABLE DATES
- Major remodel year: 1971
UTILITIES & GREEN ENERGY
UTILITY
- Sewer information: Public Sewer
- Utilities for property: Water Available
COMMUNITY & NEIGHBORHOOD
LOCATION
- Region: Crab Orchard
- Subdivision: Renegade Resorts
